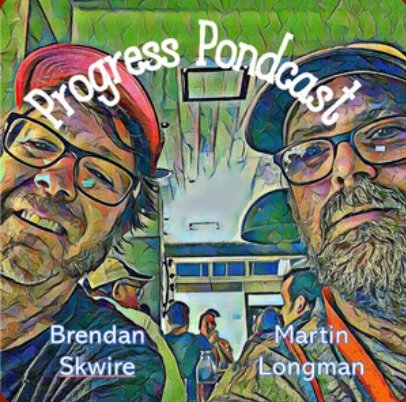Welcome back!

This week I have continued with the “large” canvas that was the subject of the last diary. For those new readers, I am painting the Victorian structure seen in the photo directly below. I am utilizing a 16×20 canvas.
This home is a Victorian of a rather progressive (what else!) architecture, foreshadowing and containing elements of shingle style architecture. The shingle style was the ultimate development of
Vitorian architecture, the fruition of all that came before. Many fine examples are seen in Newport, Rhode Island and other places along the east coast. The style is characterized by little ornament, shingles that cover all surfaces that appear to undulate over the flowing surfaces. The volume of the house becomes the focus. Eschewed are things that appear stuck on as on earlier Victorian styles. Instead, shingle style structures appear almost organic and unified. They seem all-of- a-piece. Elements appear to grow out of the structure instead of looking like they were added on.
Here is a photo of one example.

Here is a link to see more.
http://ah.bfn.org/a/archsty/shing/
On our subject house, the turret on the far right has the same sort of organic feel. It emerges from the main body of the house, appearing as a natural outgrowth. The curved surfaces are covered with shingles like the later shingle style. This house is a kind of missing link between the earlier styles and the shingle style.
The last diary showed the start of my sketch, seen directly below.

Since that time I have completed the sketch as seen below.
Seen directely below, I have started to paint in the sky. The final result will be considerably lighter.

Well I was a little lazy this week and hopefully will have more to show you next week. Thanks again for stopping by.





Paint me a picture of your thoughts.
would probably do it… ; )
The wonder, uncertainty, beauty, and sadness of America possibly awakening over the next week with the downfall of the Bush administration… truly, the thousand points of light arising out of the chaos and darkness of lies that I’ve been dreaming of…
Nice work B-2!
Glad to see you back, Bood!